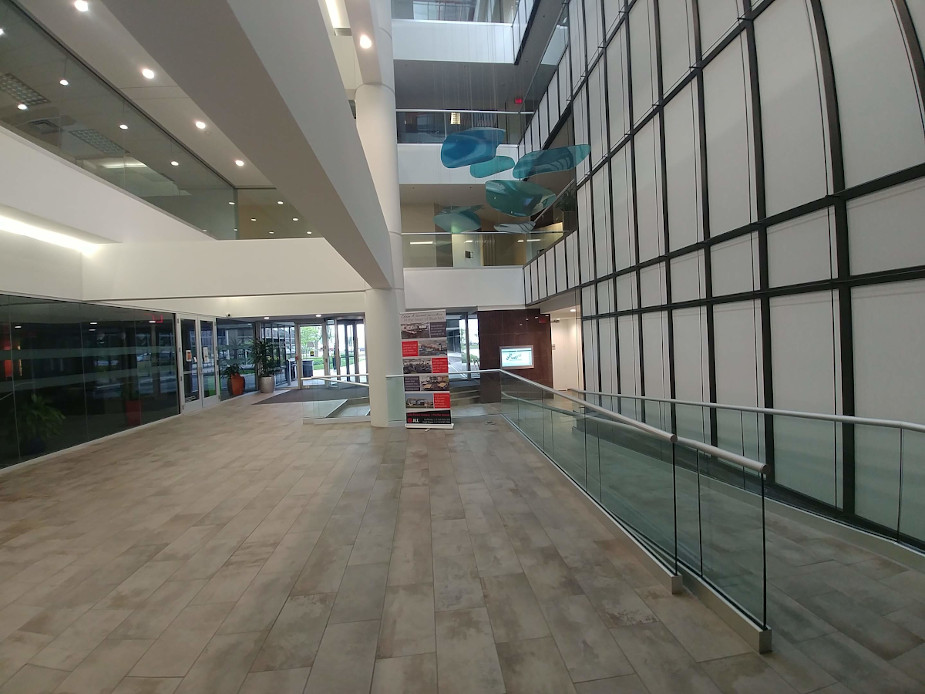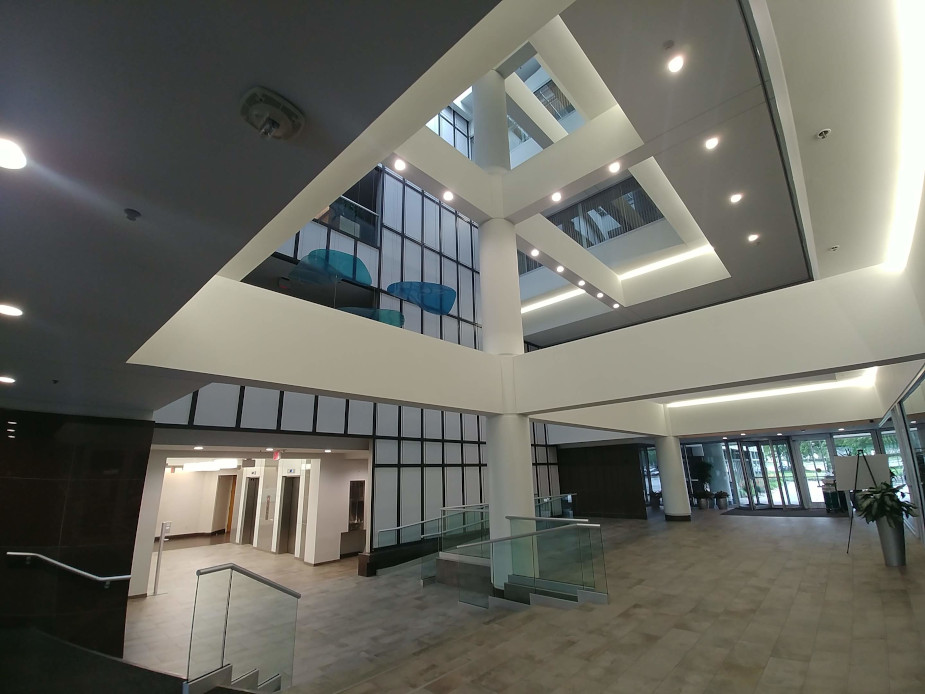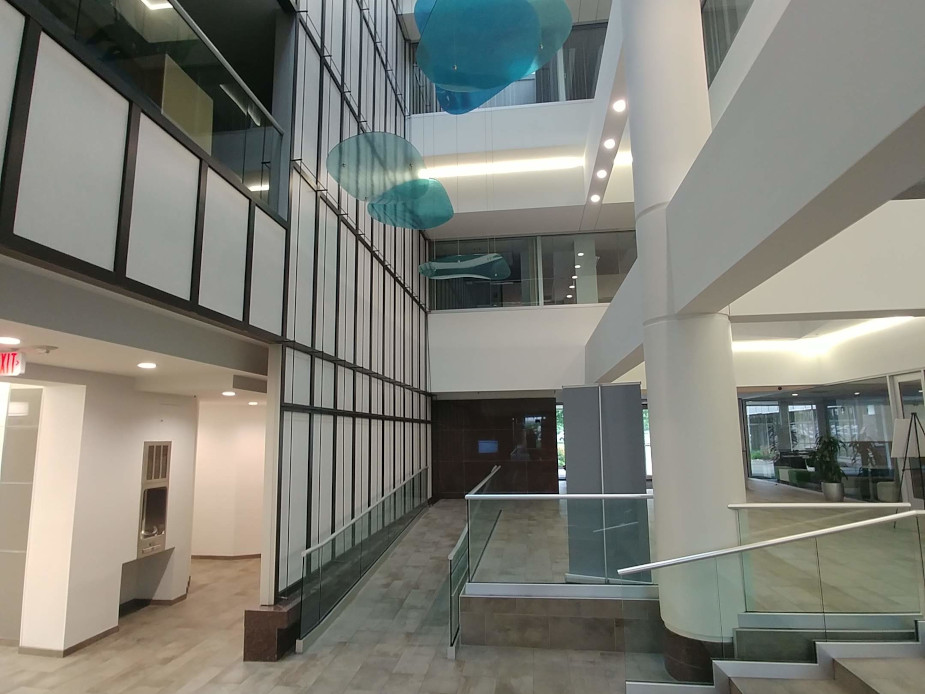Office
Lake Forest Place Lobby was a dark space with dark finishes that was rather uninviting. TRA designed this renovation with light and durability in mind. The former carpeted area was replaced with a light modeled ceramic tile. New lighting and a 3-Form ceiling artwork element were added. Glass railings were added to the stairs and ramp as well as a glass surround around the elevator door frames. The result was a bright inviting space, that is great for gathering.




