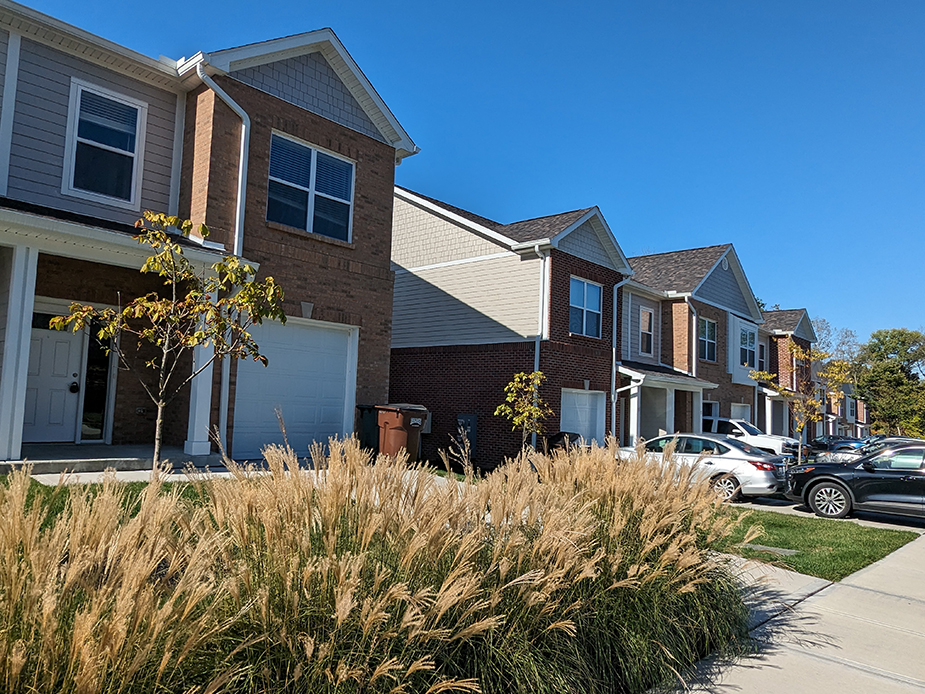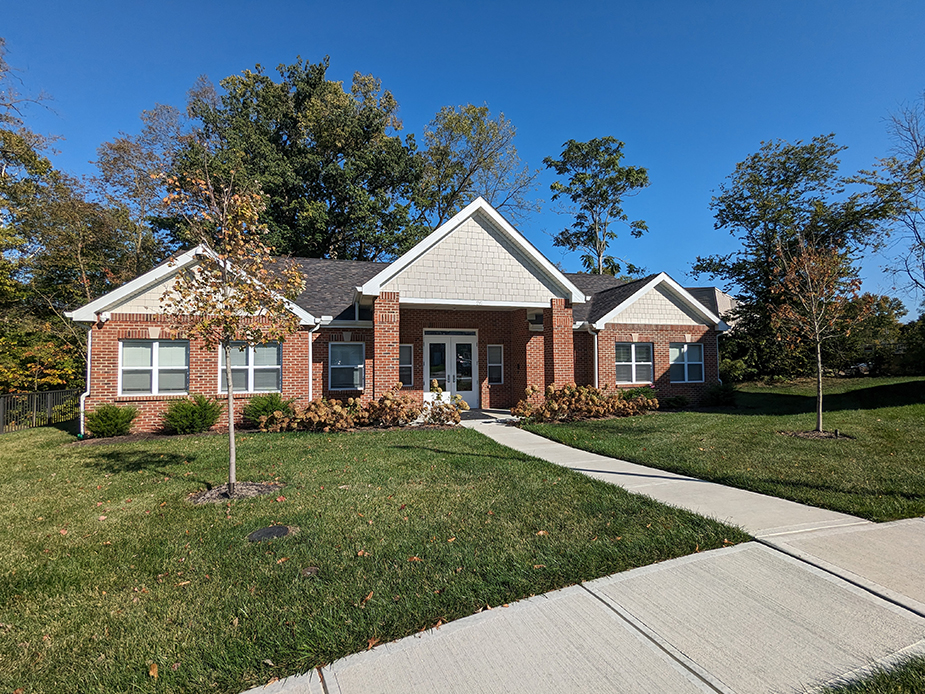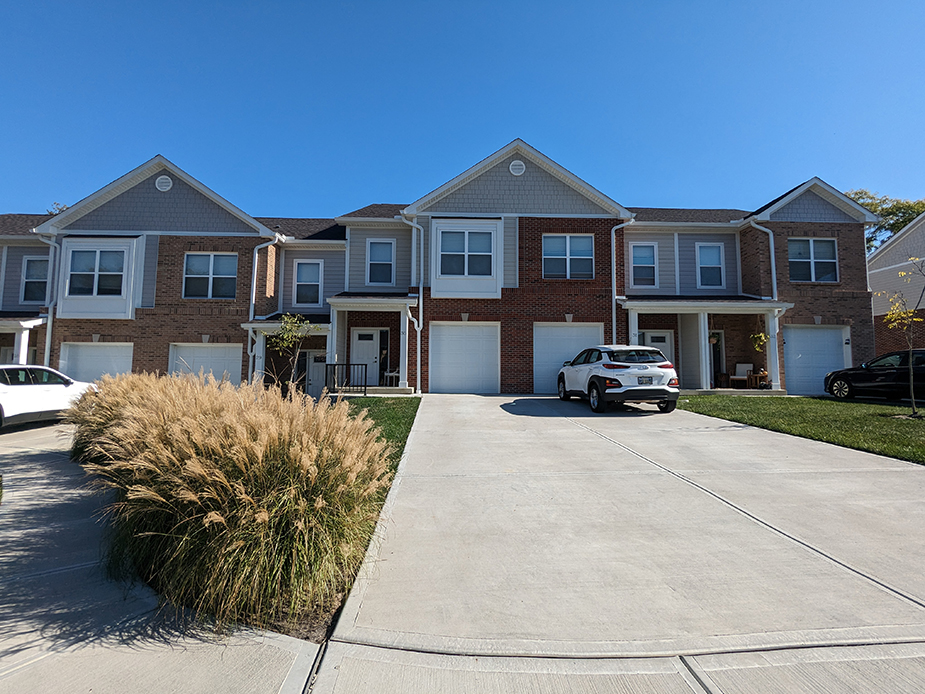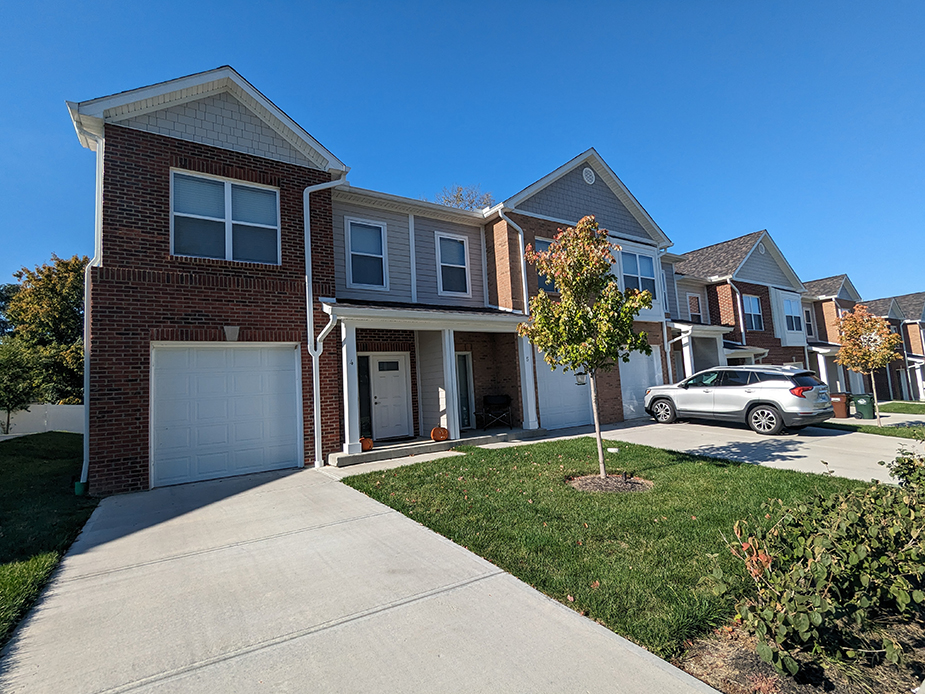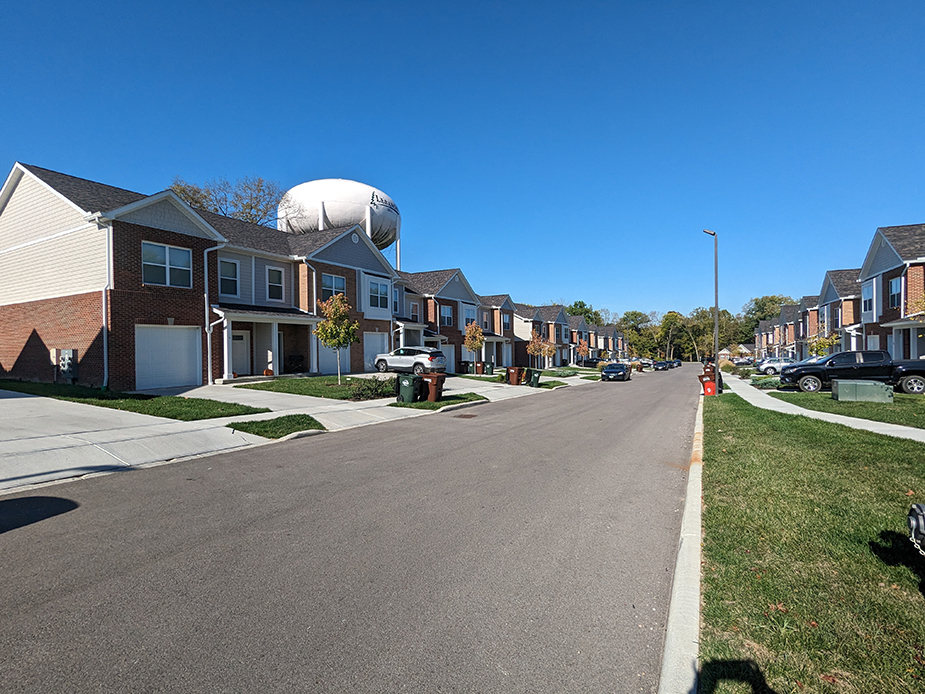Multi Family
42 Flats is a series of 9 townhome buildings, featuring a total of 42 units, plus a fitness center building in Lebanon, Ohio. The two story traditional townhomes feature wood construction was clad in brick veneer and fiber cement siding. TRA worked with Advantage Group Engineers (structural), Marque Engineering (MEP) and Choice One Engineering (civil) on this project.
