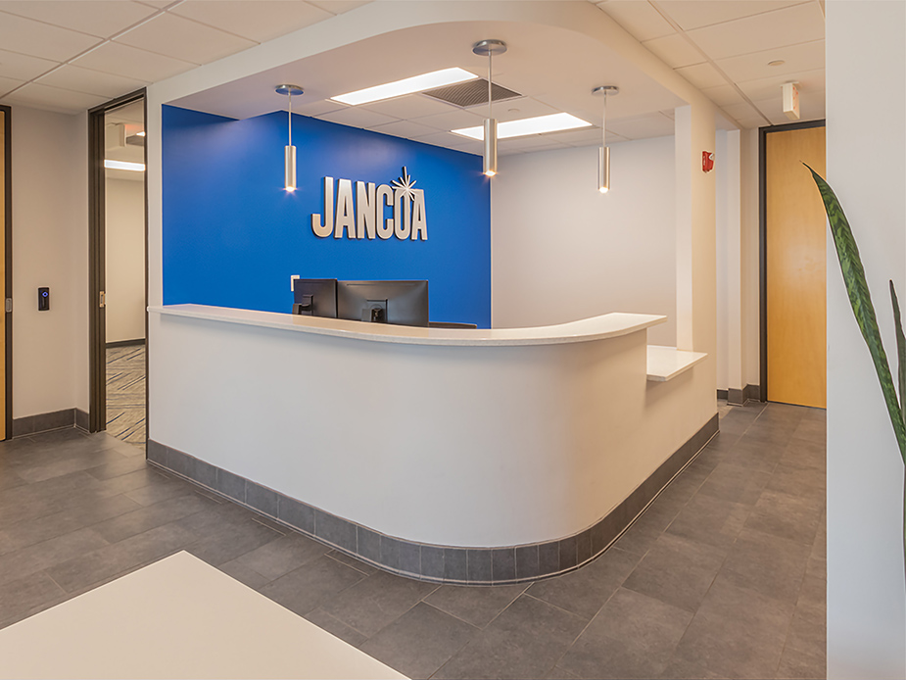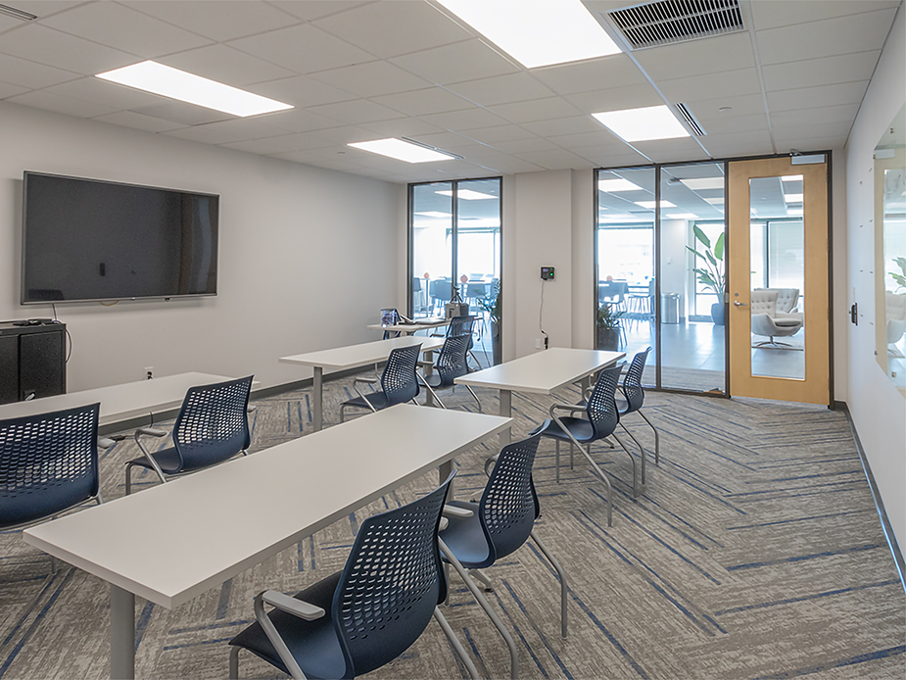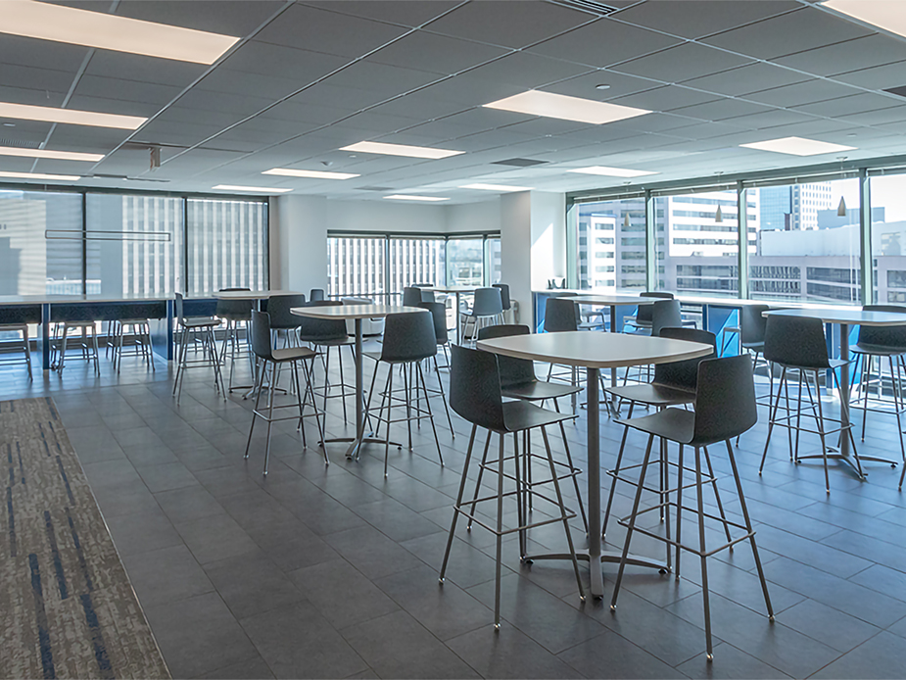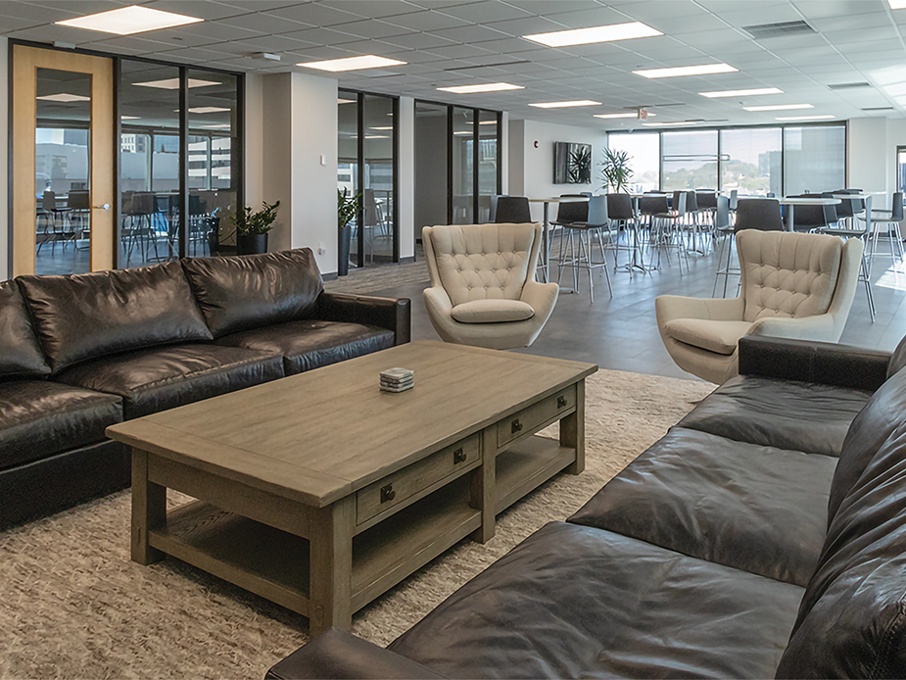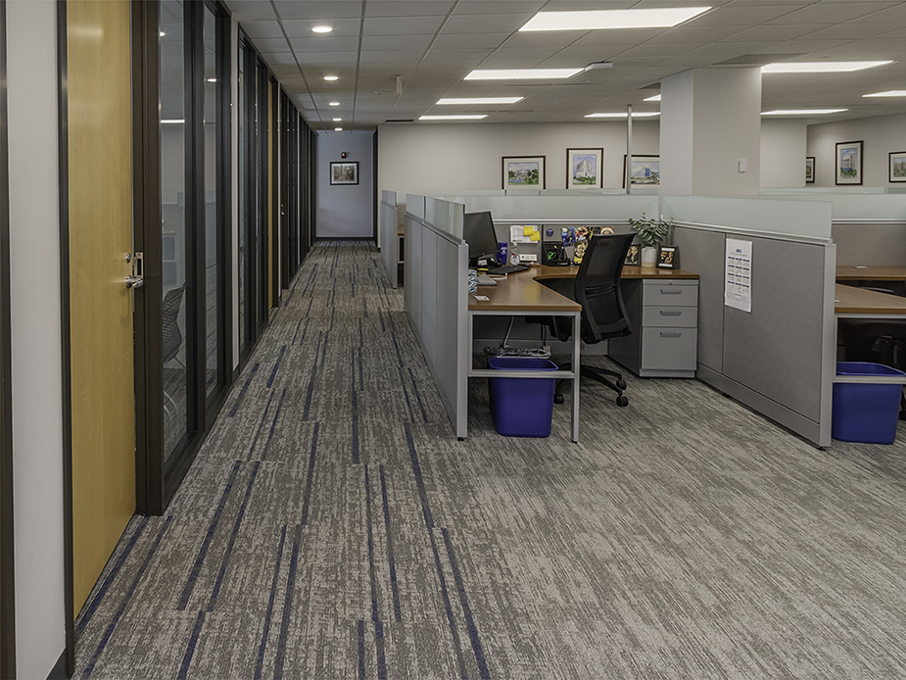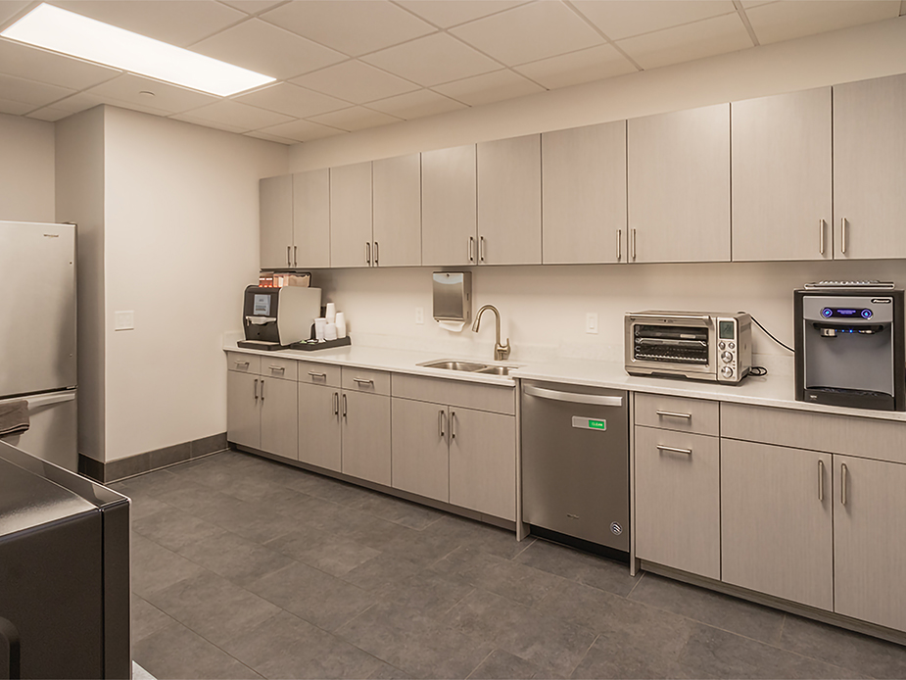Office
Relocating from the suburbs of Cincinnati, Jancoa sought to continue to serve the downtown market by gaining closer proximity to their clients as well as creating a space to increase employee retention. By creating a large open collaboration area, Jancoa is able to accommodate a large number of field staff to participate in shaping their office culture. Capturing the key views of the floor for this collaboration area allows all levels of staff to enjoy their new office views. By having huddle rooms and training rooms directly off the collaboration area, staff working full time in the office are guaranteed to travel through the collaboration area, engaging with the space and those occupying it.
