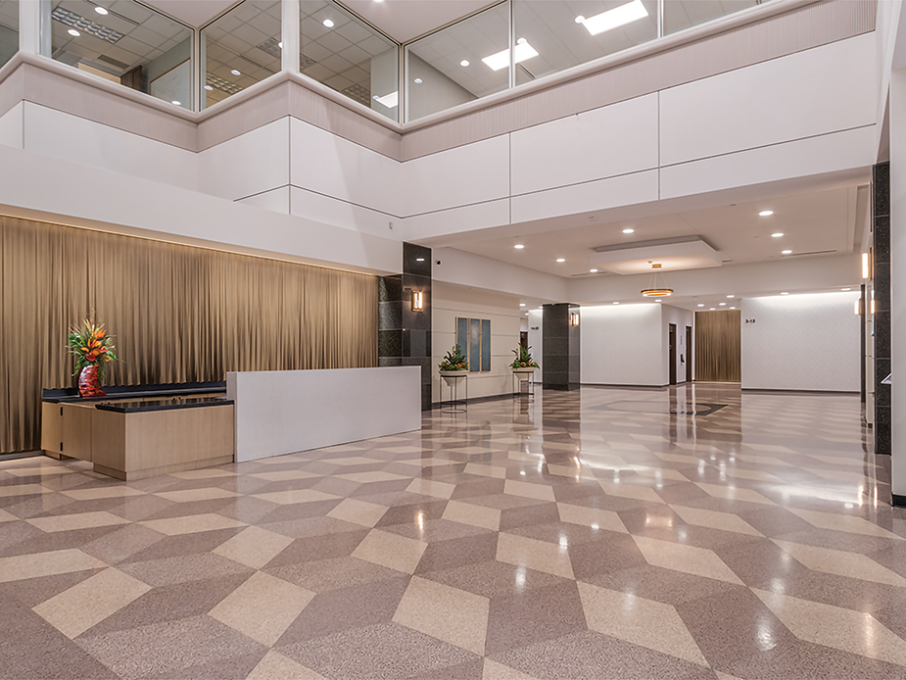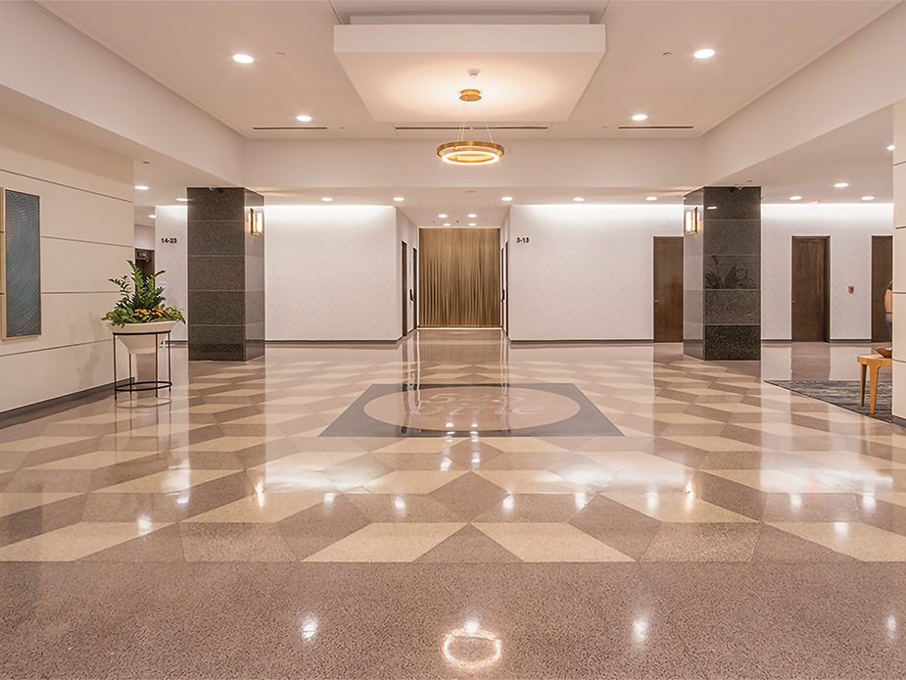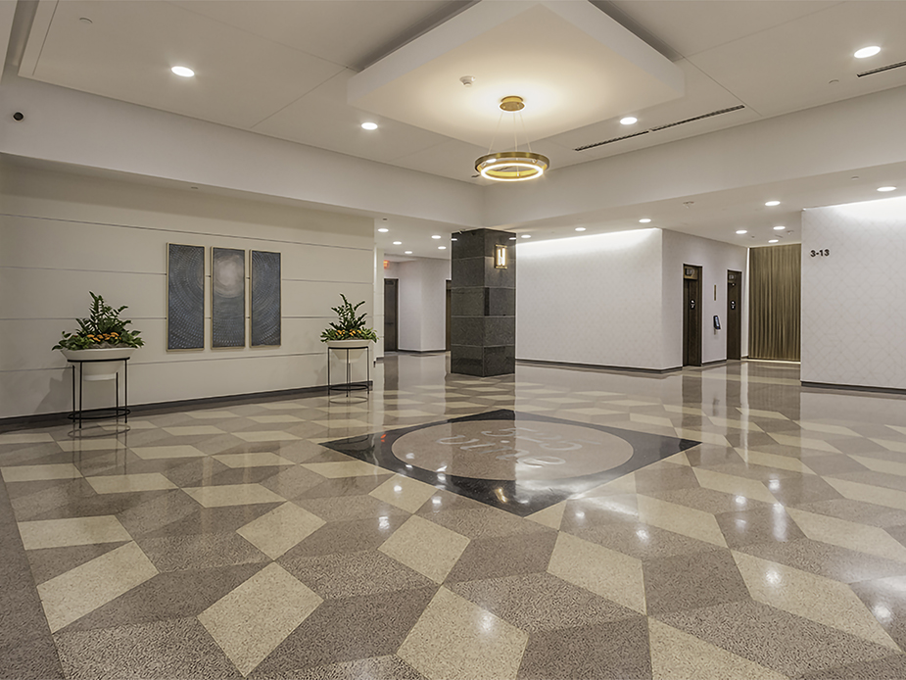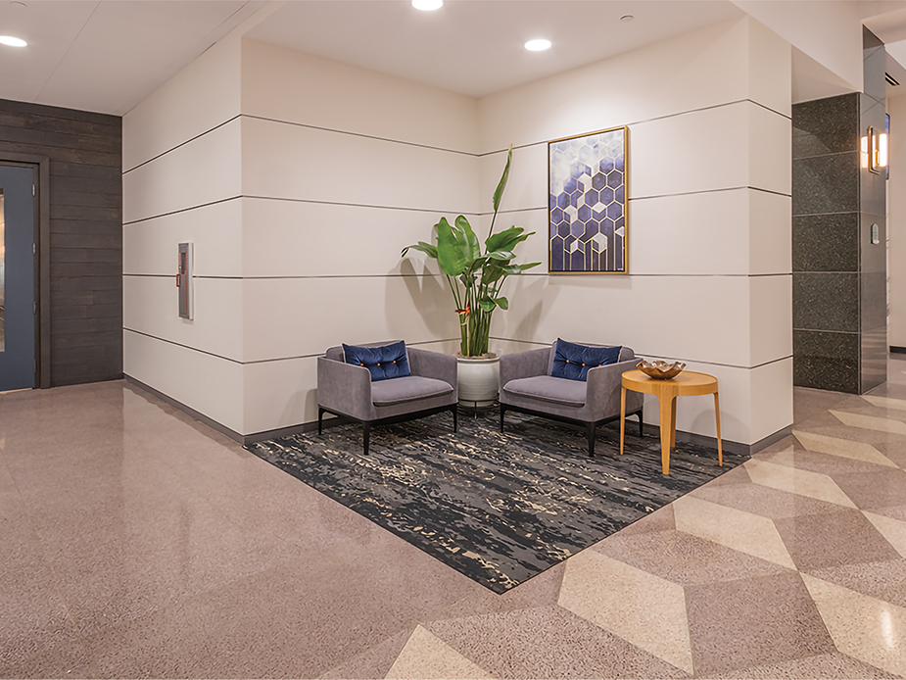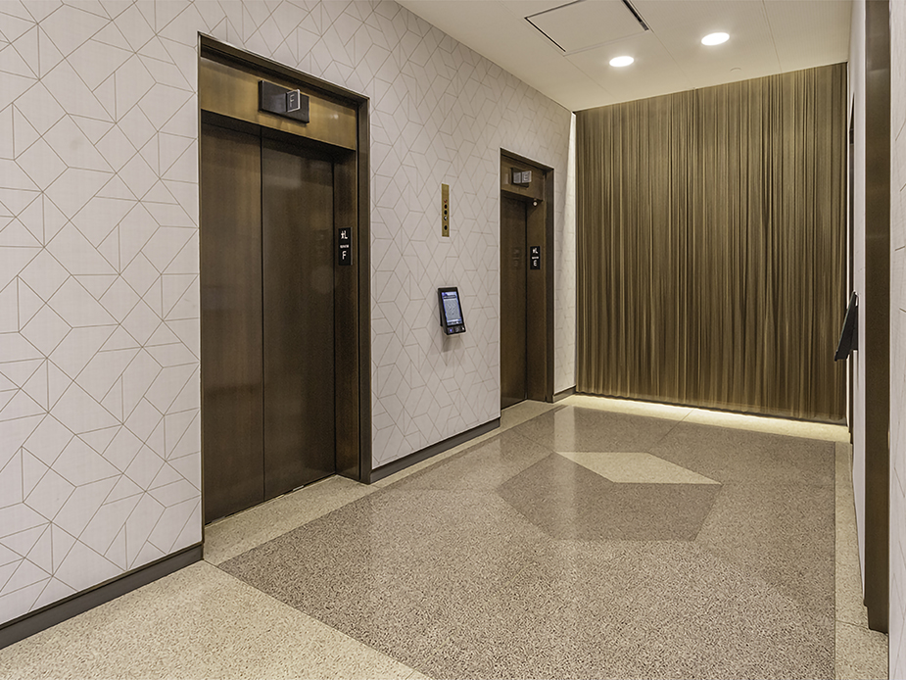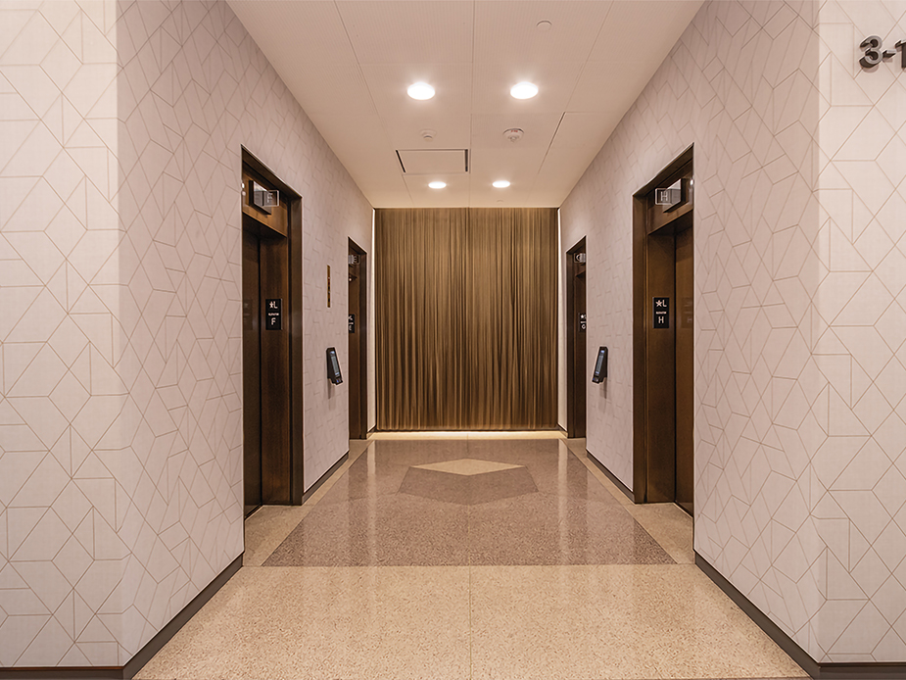Office
The Huntington Lobby had a unique set of challenges for TRA Design to work through. Our team needed to get creative on how to maximize the budget available to create the most impact. The mauve and lilac heavily patterned terrazzo floor needed to stay due to budget constraints. Large slabs of dark green granite were cladded with drywall, as it was too expensive to remove in its entirety. By covering the dark green stone with a patterned wall covering that works with, but doesn’t match, the floor pattern, TRA was able to create a finish scheme that enhances the existing elements. The existing brass surround at the elevators are refreshed to brighten and enhance the finish that is complemented by the gold linework of the wallcovering and new lighting. The reception desk millwork and metal accents add warmth and unify the individual elevator lobbies with the open security desk area. The black granite at the columns needed to remain but now have purpose by creating contrast against the neutral walls, guiding your eye through the space.
