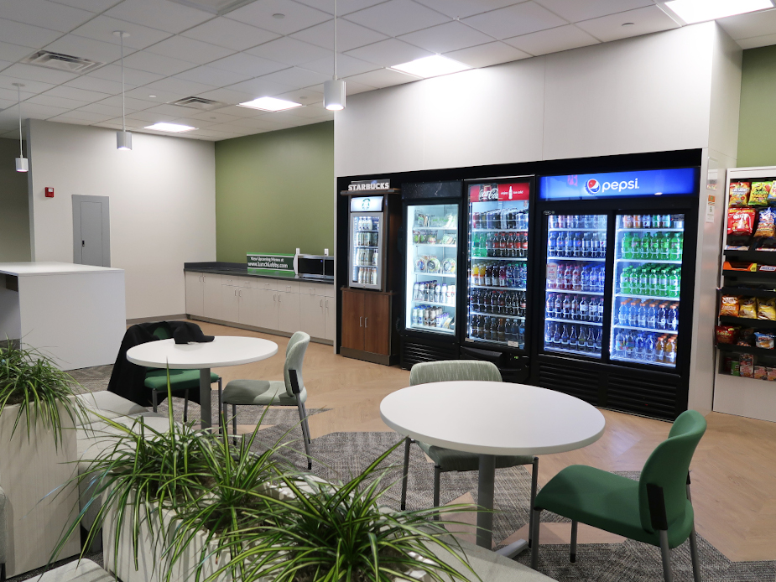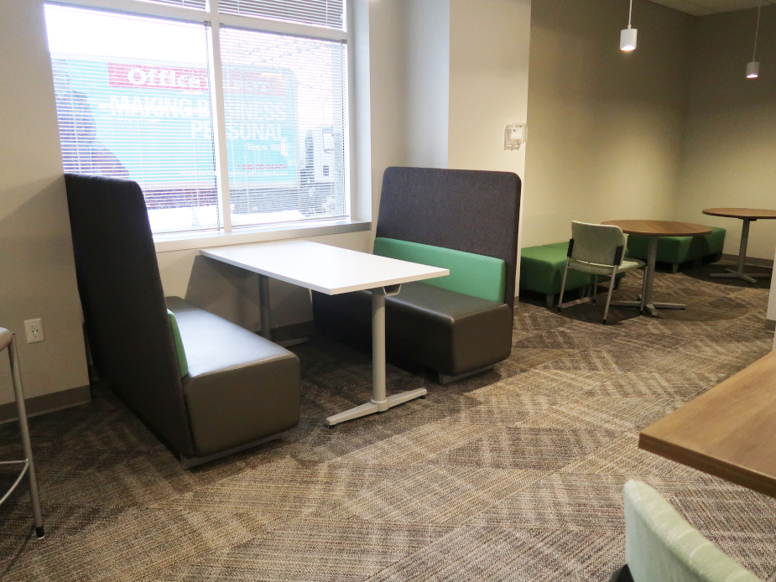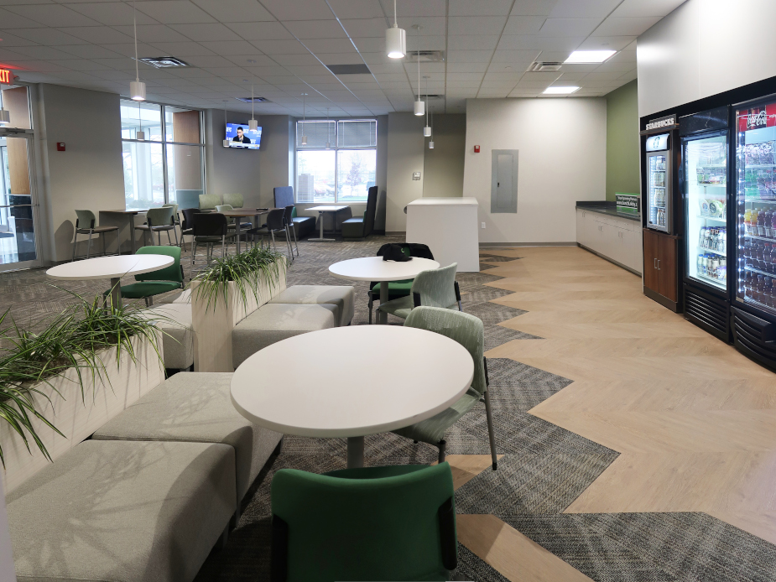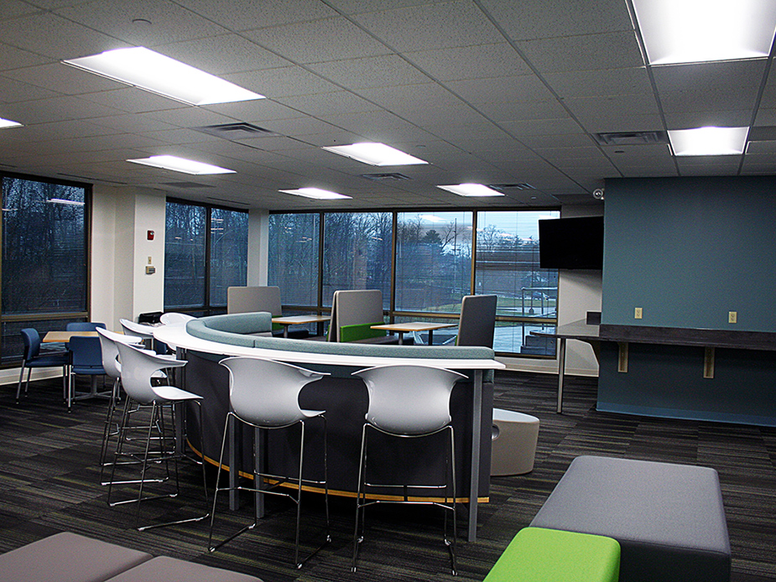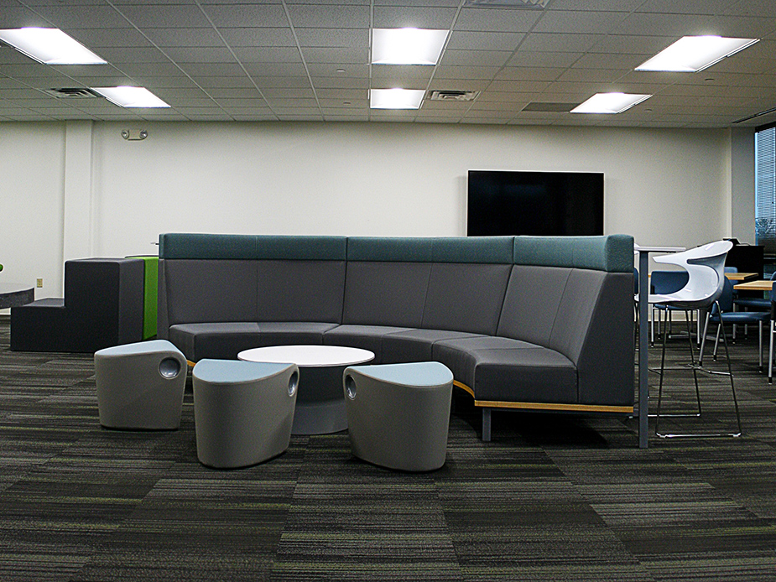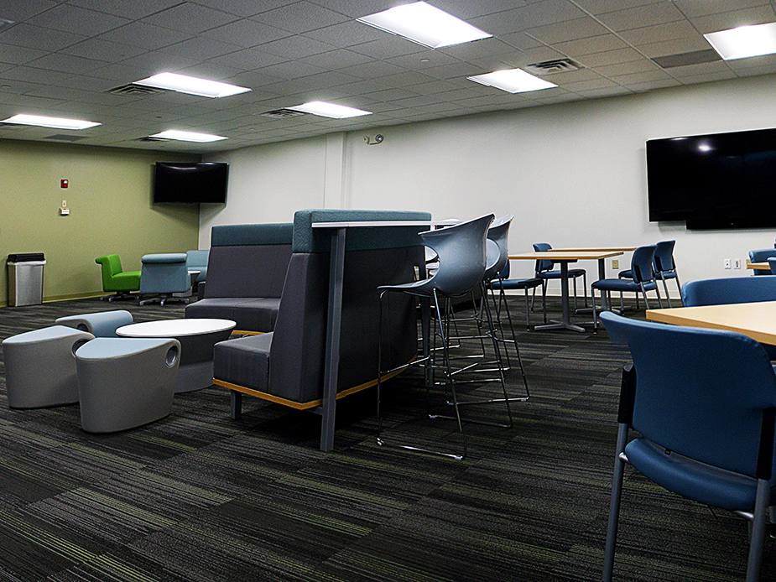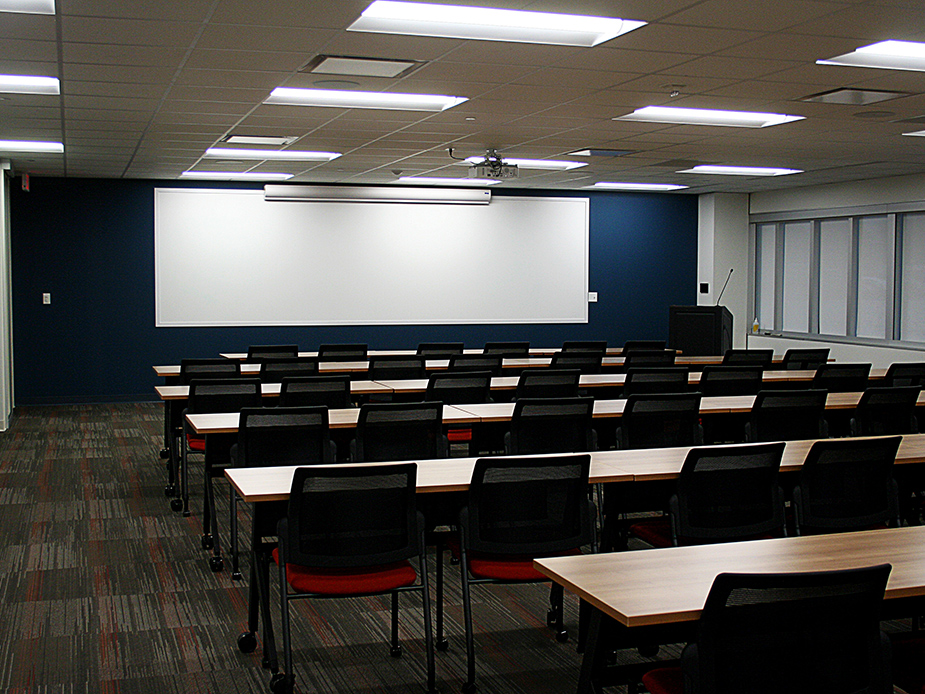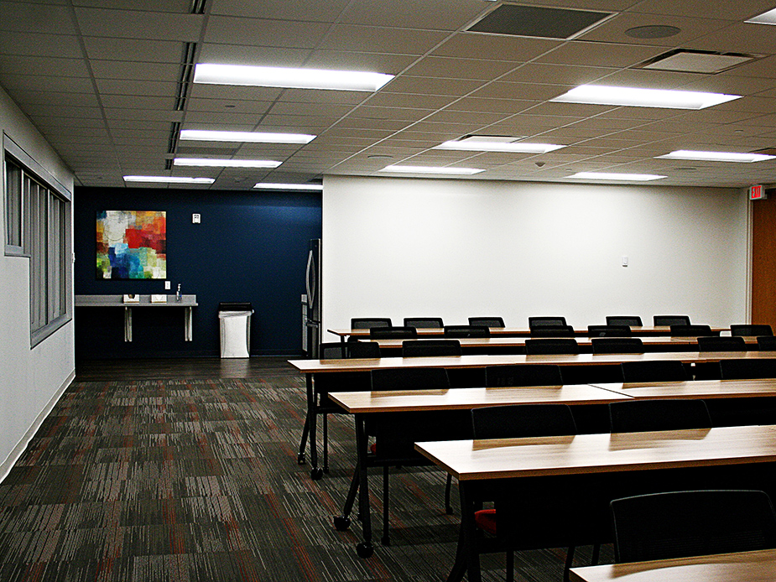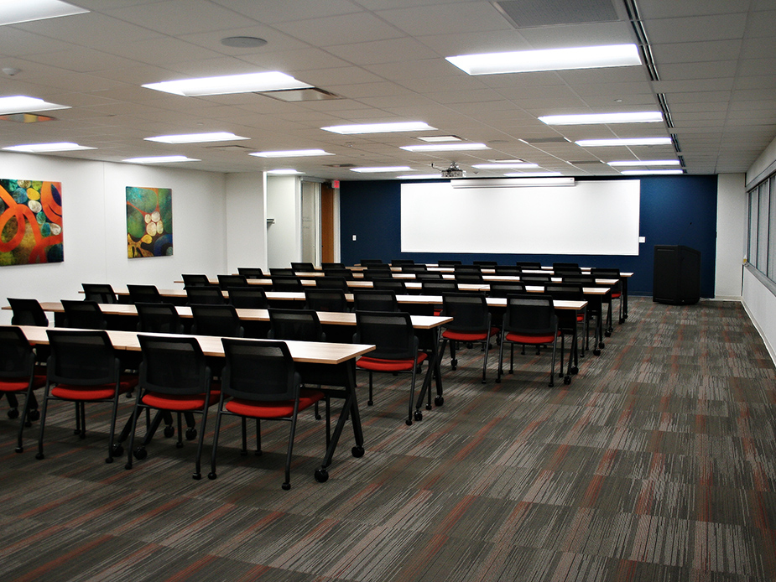Office
TRA has completed various conference centers and tenant lounges for various buildings. This project by TRA is a build out of a conference and training center for the building tenants. It is comprised of a new, 50 seat conference and training room with a kitchenette for catered bookings. The design features new furniture, fixtures and technology upgrades.
